7 innovative ideas in architectural design
Whether the space is as small as a bathroom or large as a skyscraper, architects and designers all over the world are finding smart ways to make those spaces better

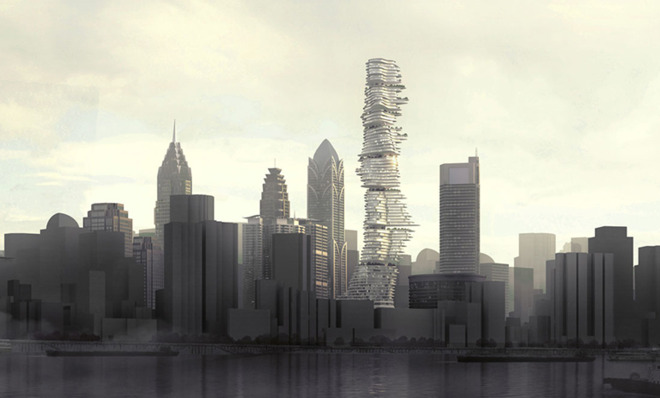
A free daily email with the biggest news stories of the day – and the best features from TheWeek.com
You are now subscribed
Your newsletter sign-up was successful
1. The Urban Forest
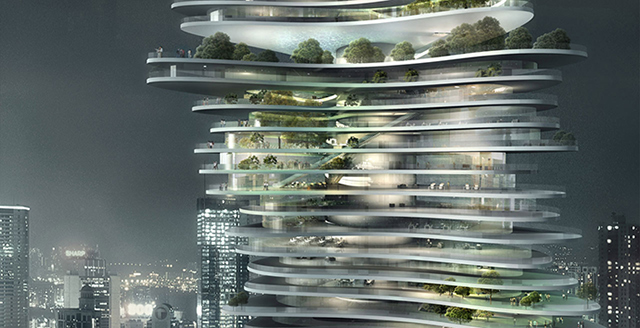
MAD Architects, a Chinese firm, has developed a way to reintroduce the reverence of nature to the rapid Westernization and immense population growth of one of China's biggest cities, Chongqing. The Urban Forest, which is intended for commercial and office space, is a swirling skyscraper with no apparent symmetry. Towering above Chongqing at around 116 stories high, (the World Trade Center's twin towers were 110 stories), the Urban Forest is an attempt to combine the careful attention of the green movement the representative power inherent in a skyscraper. Its design "mimics vertiginous hillsides, shifting in a dynamic yet holistic rhythm." An estimated date for the completion of The Urban Forest is unknown, but MAD architects do list it as a "design in progress," having completed the proposal phase.
2. Ørestad College
The Week
Escape your echo chamber. Get the facts behind the news, plus analysis from multiple perspectives.

Sign up for The Week's Free Newsletters
From our morning news briefing to a weekly Good News Newsletter, get the best of The Week delivered directly to your inbox.
From our morning news briefing to a weekly Good News Newsletter, get the best of The Week delivered directly to your inbox.
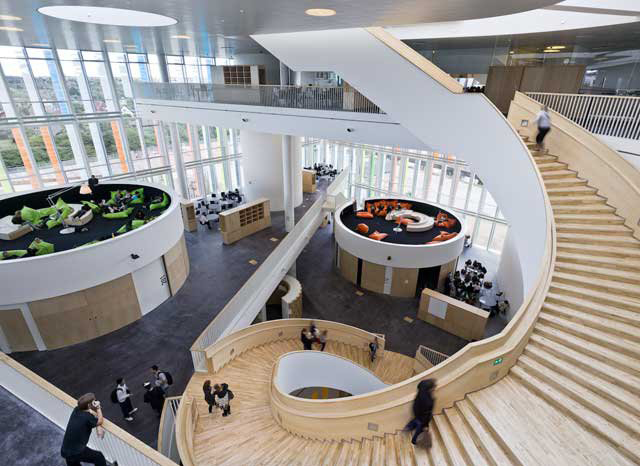
"College" in Denmark is similar to high school in the United States, educating teenagers 16 to 19 years old. 3XN, the designers behind the Orestead model, wanted to use the environment of the school itself as a learning tool. They built a school where groups of any size have a natural setting to receive instruction or study. Learning zones are meant to flow into each other with no artificial borders.
3. Wet room bathroom
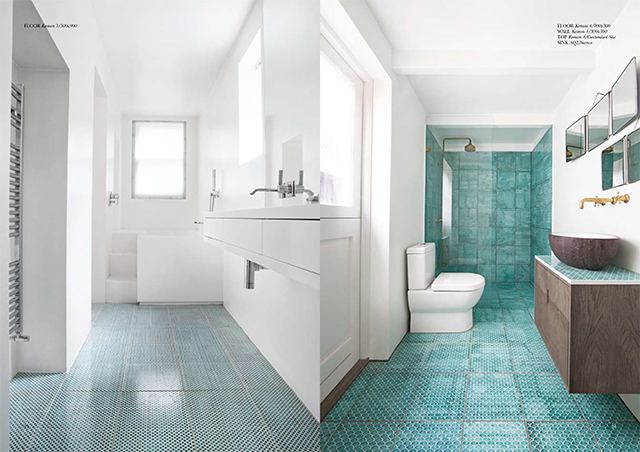
Do you know what's better than a soggy bathroom floor mat? An entire bathroom floor — in fact an entire bathroom! — that is happy to be wet. That's the idea behind the new trend in bathrooms, called wet rooms, like the one seen above, profiled by Not A Paper House and designed by Made a Mano. Your whole bathroom essentially becomes a shower area — minus the curtains and sliding glass doors. To ensure your bathroom can handle years of soaking, high quality stones and tiles are recommended. Made a Mano uses lava stone from Mount Etna and Vesuvio to create their tiles and fixtures.
4. Bookcase Staircase
A free daily email with the biggest news stories of the day – and the best features from TheWeek.com
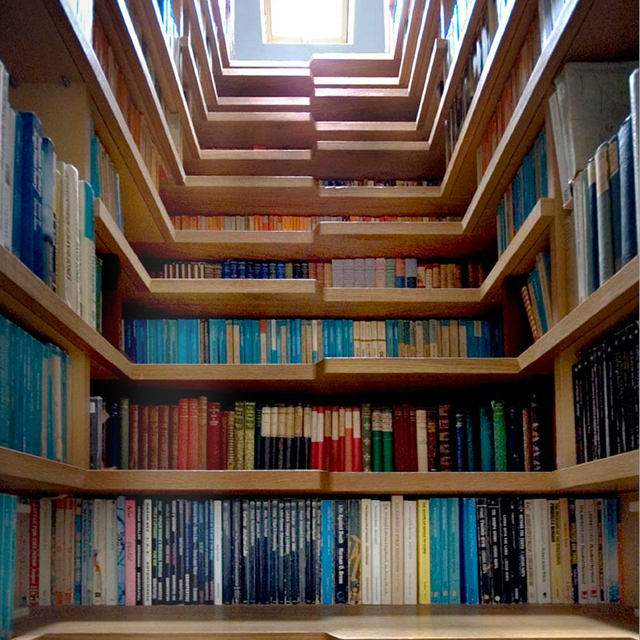
Architects who work in London and other cities with an abundance of historical buildings are often faced with the challenge of updating an interior while disturbing as little of the original building as possible. One firm, Levitate, designed the Bookcase Staircase for a private apartment that existed inside part of a divided Victorian mansion. They used the staircase to turn the apartment's unused loft into a bedroom space while giving the owners an immense library that only took up a small area.
5. Macquarie Bank
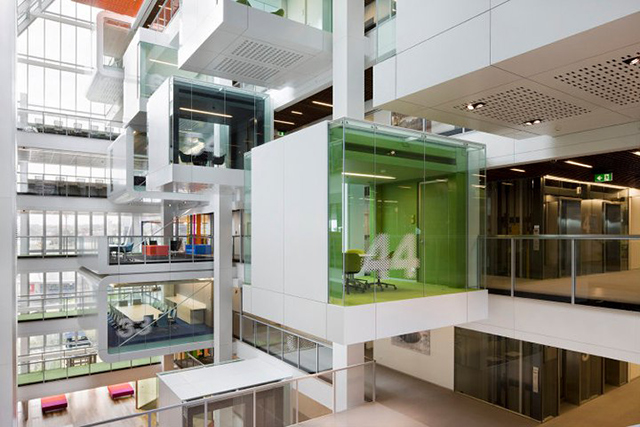
Open flow and transparency are quite trendy in office spaces these days — and for good reason. These spaces make workers happier, and more productive. In the above example, Clive Wilkinson Architects created the 10-story interior of the Macquarie Bank in Sydney as "a kind of vertical Greek village of the future." Each floor was divided into five "neighborhoods," complete with shared plazas. Each plaza was designed with a theme representing collaborative space, including the dining table, the library, the garden, the tree house, the playroom, and the coffee house.
6. Pallotta Teamworks
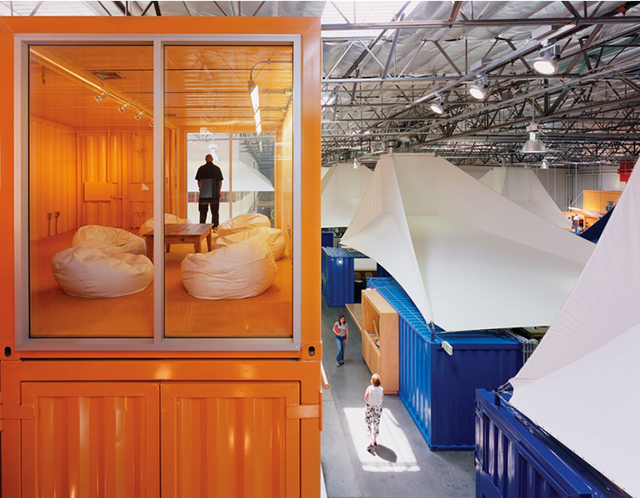
Pallotta Teamworks runs charity events, and the budget for their new office space was nowhere near what the clients of Clive Wilkinson usually pay. On an initial estimate of the warehouse Pallotta wanted converted to an office space, it was found their budget didn't even contain enough money to keep the building air-conditioned. So Clive Wilkinson got creative. Air conditioning was limited to work spaces, and the shipping containers were made to serve both as offices and anchors to hold energy saving tenting.
7. The Royal Children's Hospital
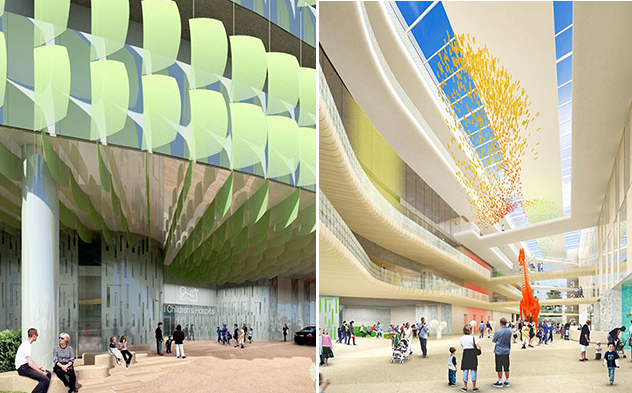
With the Royal Children's Hospital in Melbourne, HKS Architects tackled the challenge of creating a hospital for children that wasn't scary. They did this first by utilizing light and space, and distraction, which evidence shows helps "mitigate pain, fear and stress of the ill child, parents, siblings, grandparents and friends." Distractions come in the form of interactive playgrounds, a two-story coral reef aquarium, a wonders of science display, a bean-bag theater showing the latest movies, and a star-gazing Starlight Room. The second way to help alleviate fear was to design the hospital as a place to accommodate families, not just lone little patients. Rooms are generously equipped for the staying over of family members, and families have access to every day amenities such as a grocery store and a gymnasium.
Therese O'Neill lives in Oregon and writes for The Atlantic, Mental Floss, Jezebel, and more. She is the author of New York Times bestseller Unmentionable: The Victorian Ladies Guide to Sex, Marriage and Manners. Meet her at writerthereseoneill.com.
-
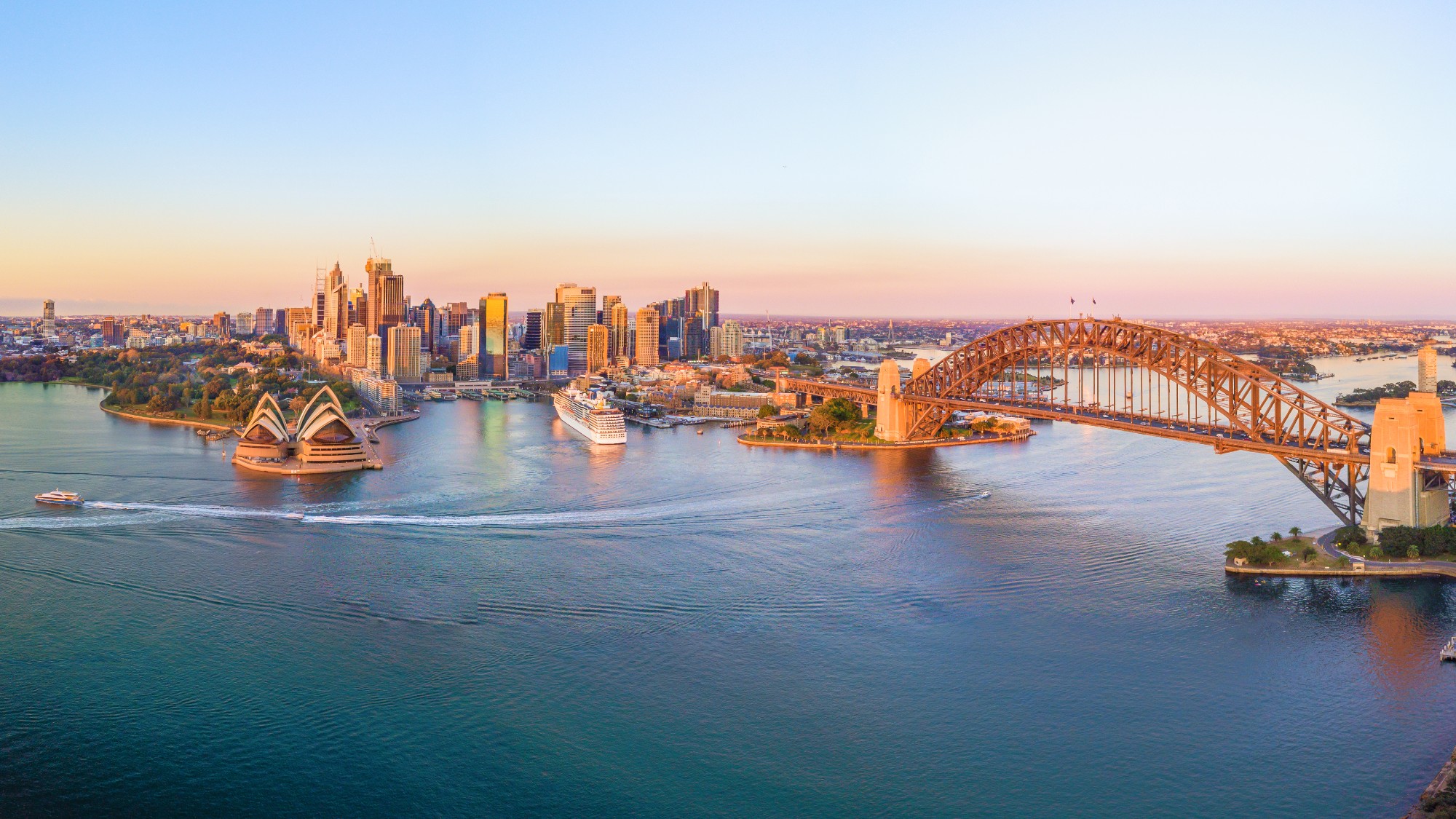 6 of the world’s most accessible destinations
6 of the world’s most accessible destinationsThe Week Recommends Experience all of Berlin, Singapore and Sydney
-
 How the FCC’s ‘equal time’ rule works
How the FCC’s ‘equal time’ rule worksIn the Spotlight The law is at the heart of the Colbert-CBS conflict
-
 What is the endgame in the DHS shutdown?
What is the endgame in the DHS shutdown?Today’s Big Question Democrats want to rein in ICE’s immigration crackdown
