6 groovy homes built in the 1970s
Featuring a skylit conversation pit in Texas and a sunken living room in California
A free daily email with the biggest news stories of the day – and the best features from TheWeek.com
You are now subscribed
Your newsletter sign-up was successful
Sands Point, New York
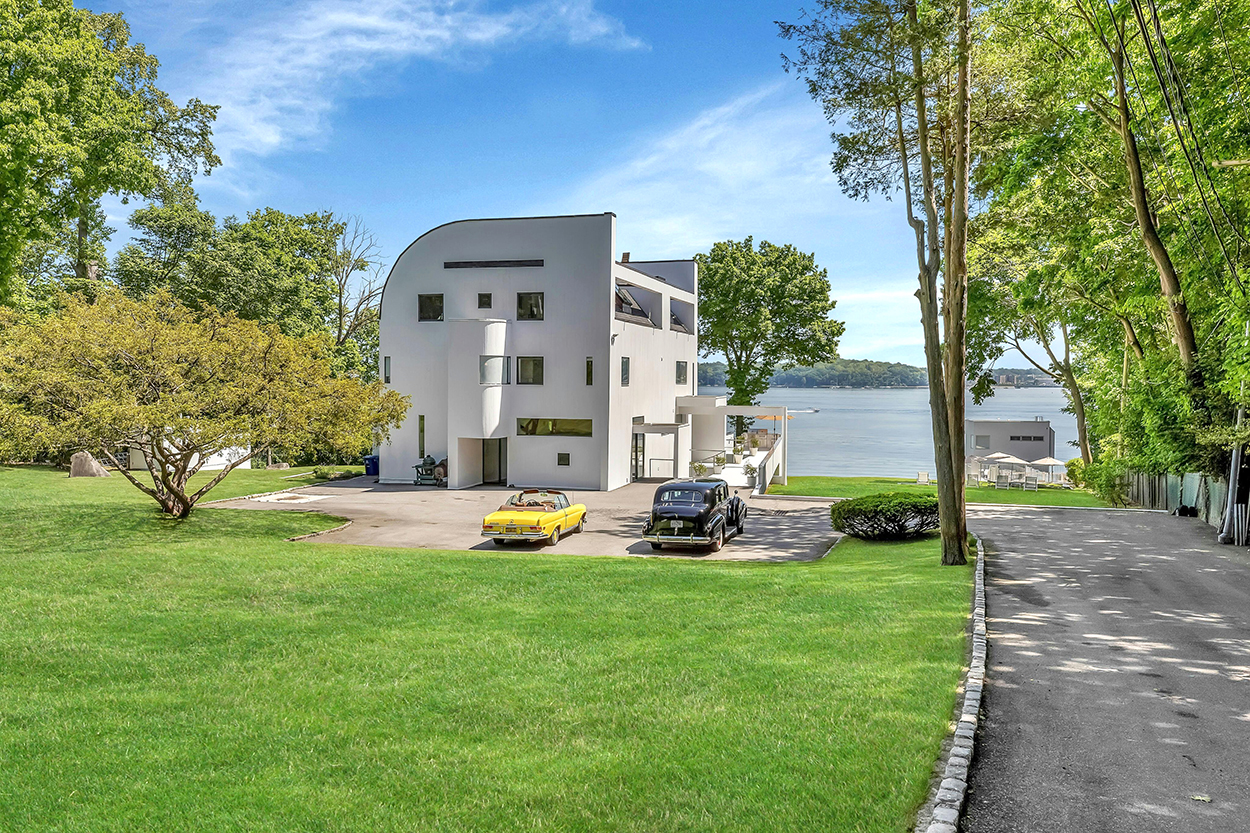
Architect Richard Meier designed Steamboat Landing, a 1971 3-acre estate on Long Island's north shore. The waterfront five-bedroom main house features a double-height living room with columns, exposed ducts, clerestory window, glass wall, fireplace, and loft; an attached three-story corkscrew escape slide; and Hempstead Bay views.
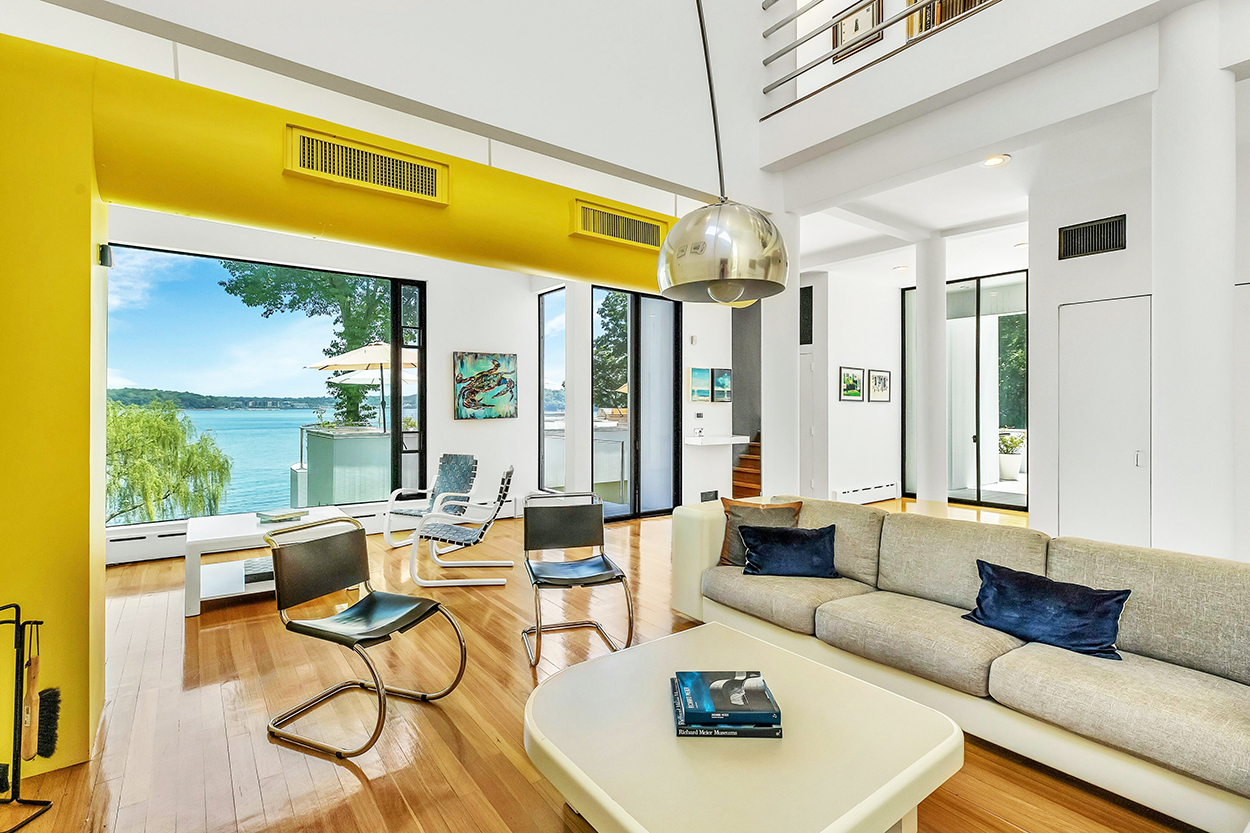
Outside are a one-bedroom boathouse, staff house with two apartments, carriage house, ice house, tennis court, pool, and private beach. $7,990,000. Rachel King and Chase Landow, Serhant Real Estate, (914) 643-5724.
Piney Point Village, Texas
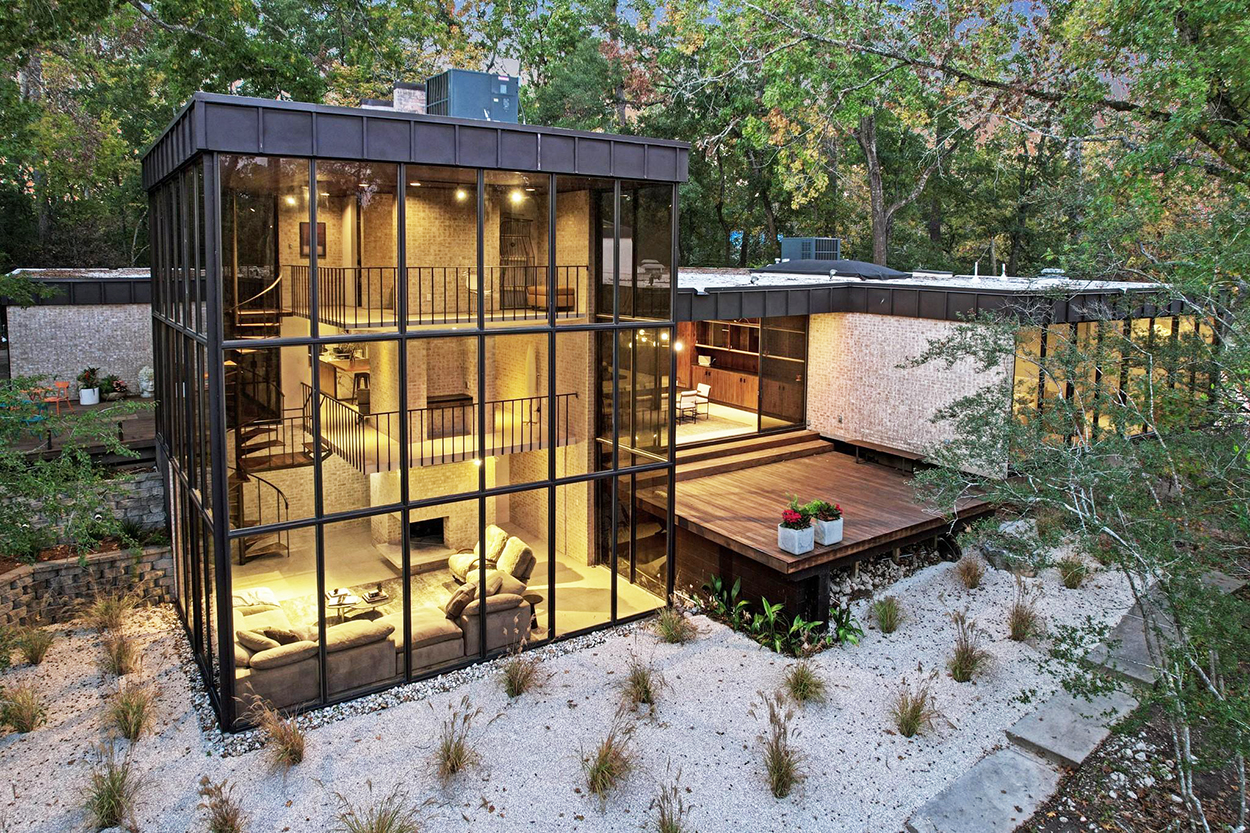
Jack Stehling formed this 1970 house from two glass cubes. The renovated five-bedroom home has a rosewood-paneled, skylit conversation pit, a marble-and-glass primary bath with amoeba tub, and a chef's kitchen with an island connected by a deck to the three-story glass atrium.
The Week
Escape your echo chamber. Get the facts behind the news, plus analysis from multiple perspectives.

Sign up for The Week's Free Newsletters
From our morning news briefing to a weekly Good News Newsletter, get the best of The Week delivered directly to your inbox.
From our morning news briefing to a weekly Good News Newsletter, get the best of The Week delivered directly to your inbox.
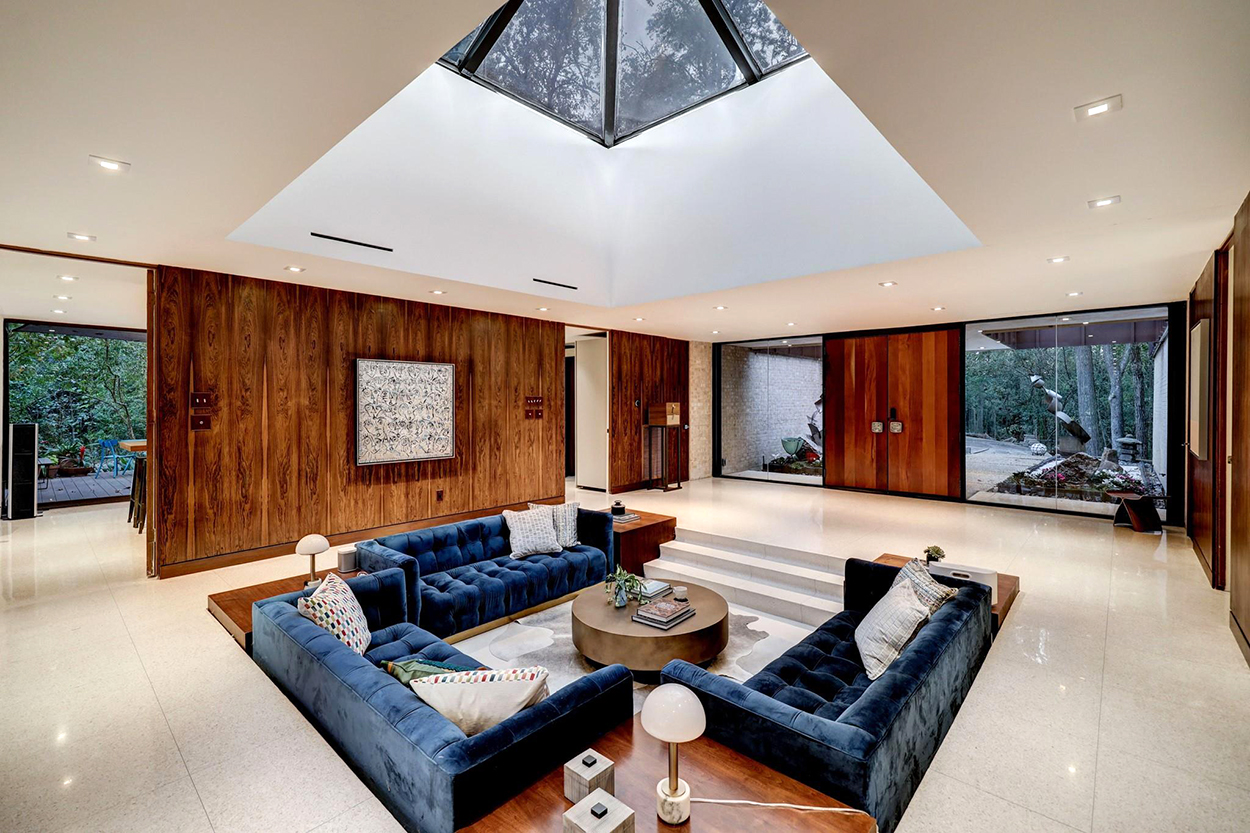
The wooded, landscaped lot with Zen-style gardens sits on a bluff above Buffalo Bayou; Houston is about 25 minutes' drive. $2,900,000. Walter Bering, Martha Turner Sotheby's International Realty-Central Houston Brokerage, (713) 851-9753.
Greenwich, Connecticut
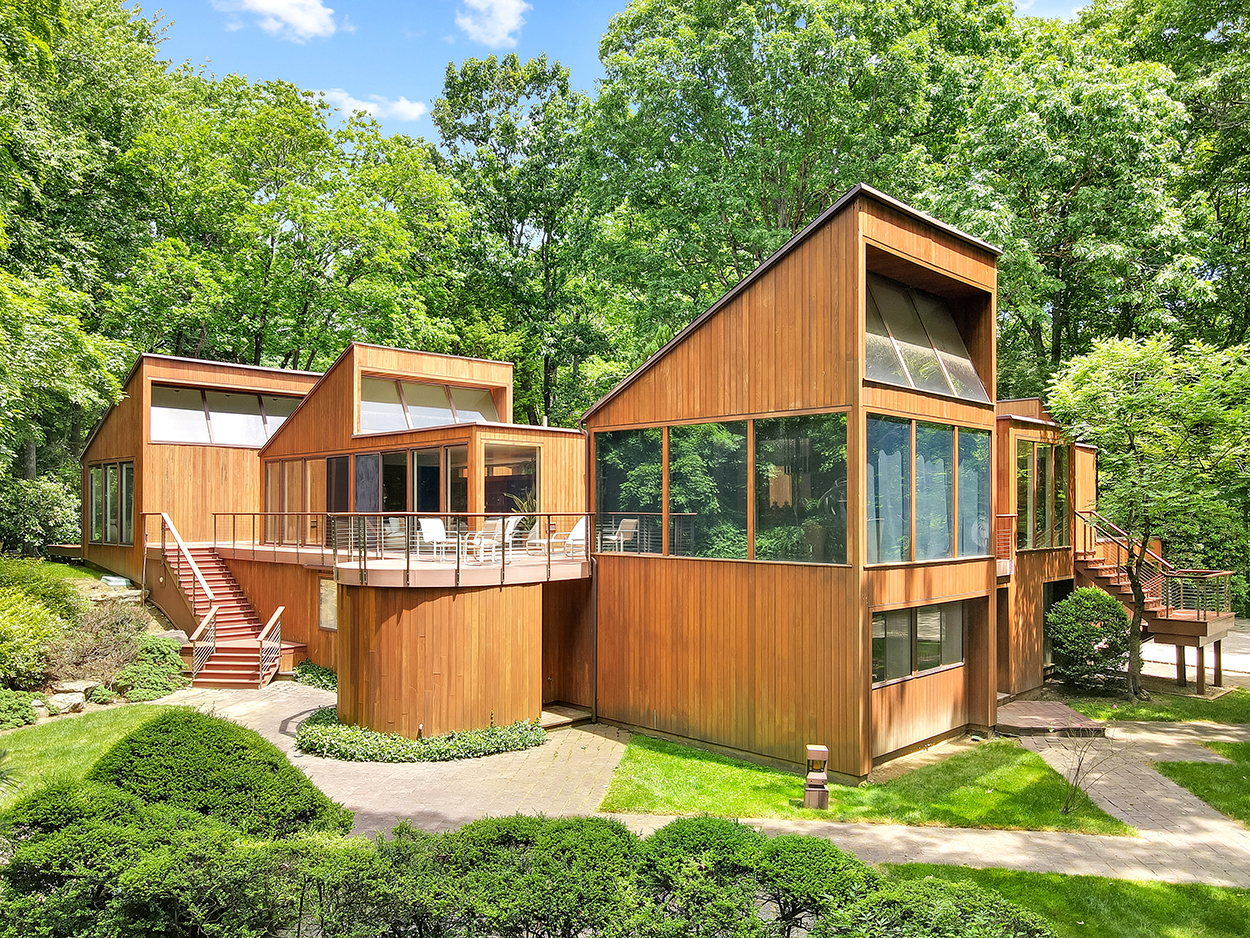
Spector Group created this four-bedroom home in 1979 on a 4.2-acre' 70s-modern estate about 15 minutes from downtown. The house features three shed roofs with clerestory windows, a living room with a wall of glass, a roomy kitchen and breakfast area with saltillo tile floors, and a finished lower level with office, gym, en suite bedroom, and flex space.
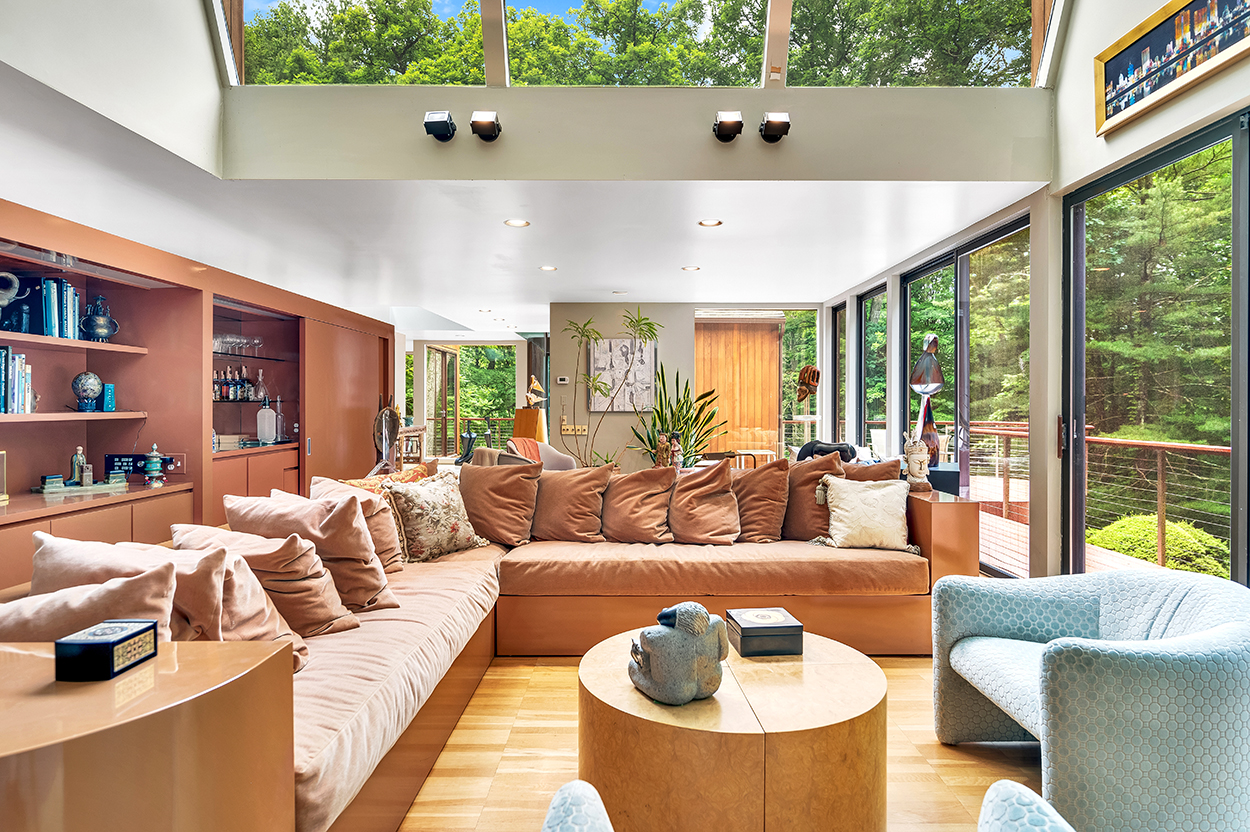
The lush property, in a cul-de-sac surrounded by wetlands, includes a tennis court, decks, and a pool. $3,995,000. Amy Balducci, Compass Connecticut, (917) 318-7841.
Napa, California
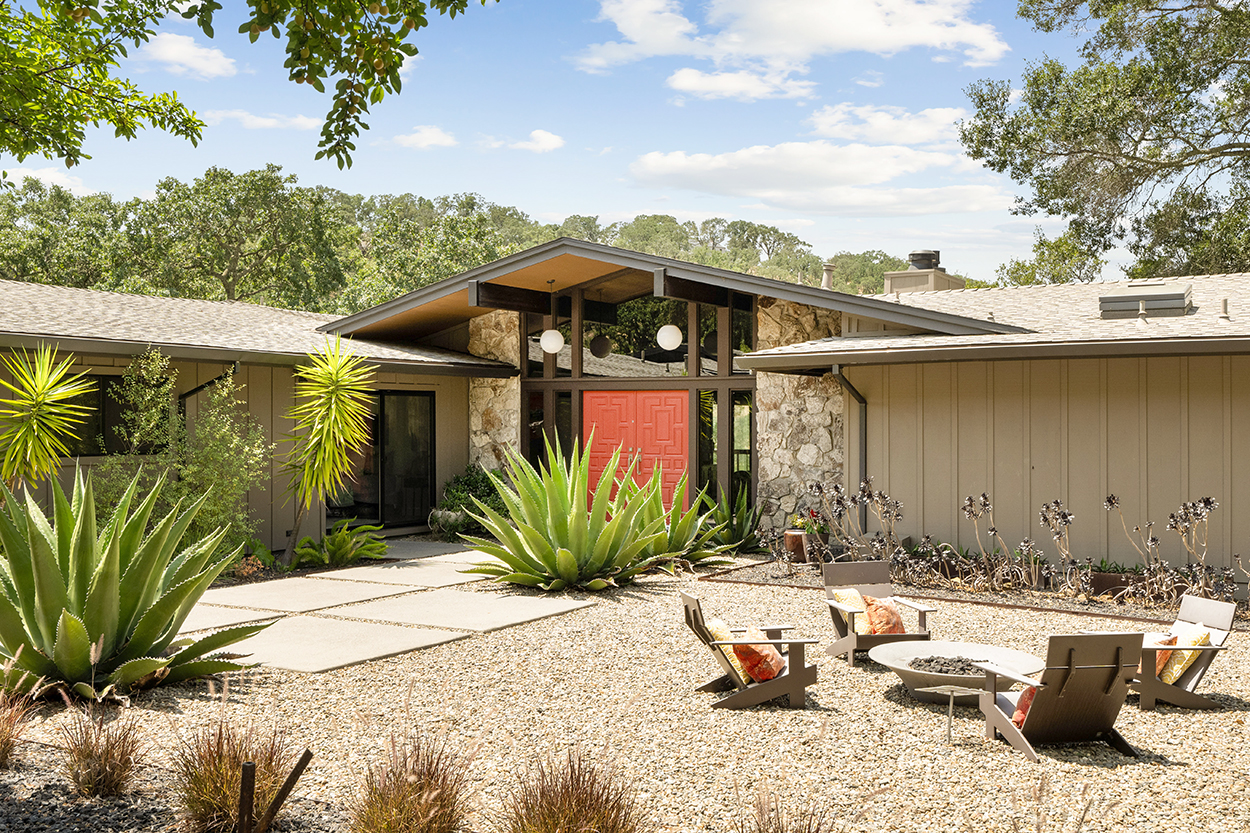
The update to this 1971 five-bedroom home retained its characteristic period details. The house has glass walls, cork floors, a double-doored entry with slatted screens, a vaulted, sunken living room centered on a floor-to-ceiling stone fireplace, an eat-in chef's kitchen with a pantry, and a 1,200-bottle wine cellar.
A free daily email with the biggest news stories of the day – and the best features from TheWeek.com
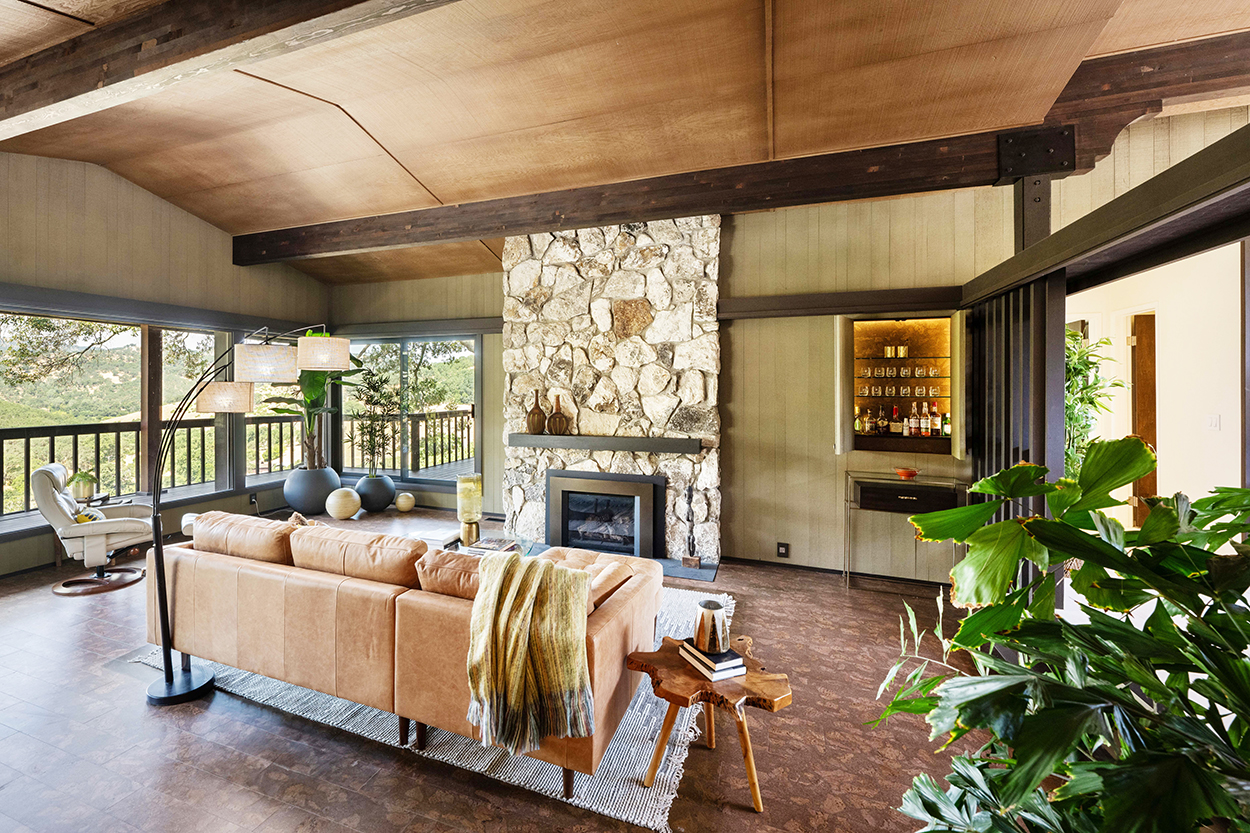
The 20-acre wooded hillside lot includes xeriscape gardens, deck with kitchen, firepit, outdoor shower, and pool; vineyards are nearby and Sacramento is an hour's drive. $3,200,000. Stefan Jezycki, Engel & Völkers Napa, (707) 738-2945.
East Hampton, New York
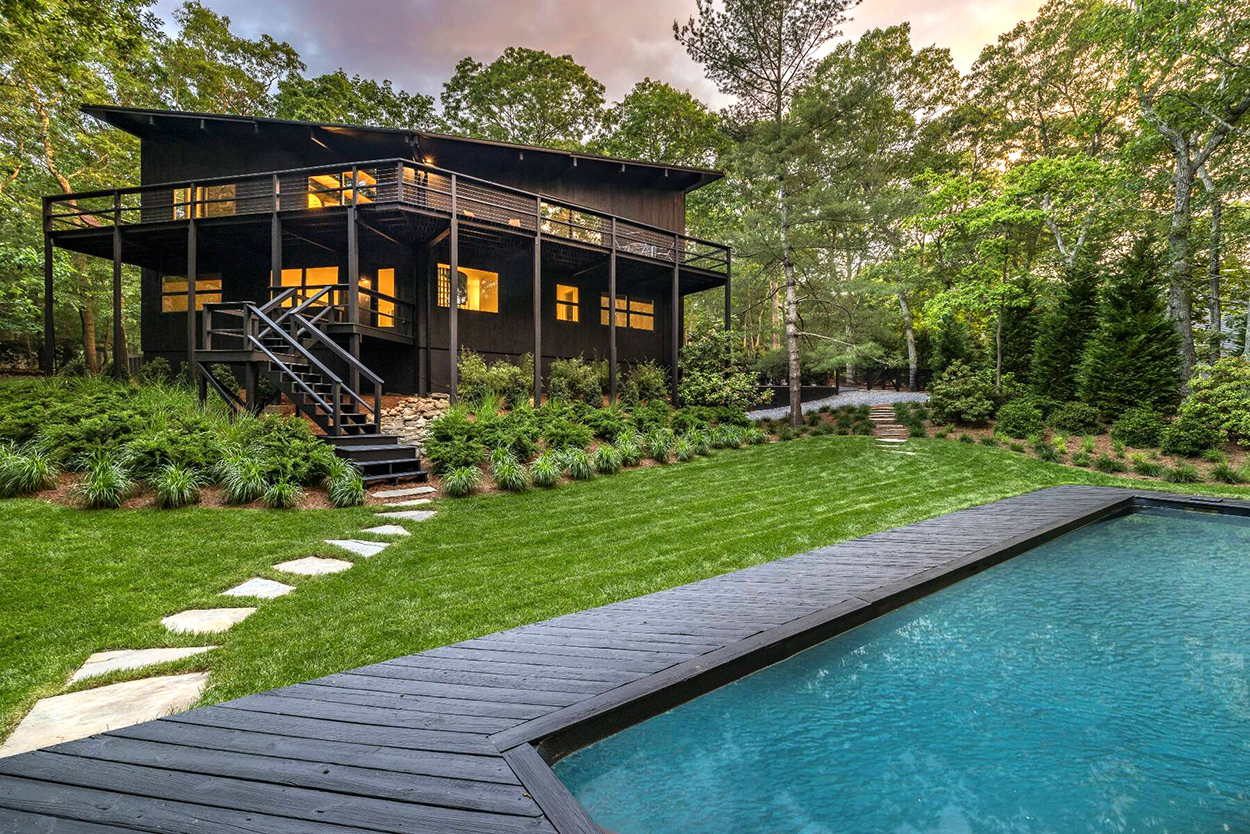
The Butterfly House, designed by Hobby Miller and owned by star hairstylist Sally Hershberger, dates to 1976. The midcentury-modern two-bedroom features an open-plan top floor with black-beamed ceilings, oversize windows, living room with fireplace, skylit kitchen, wrap-around deck, and spiral staircase to the first-floor bedrooms.
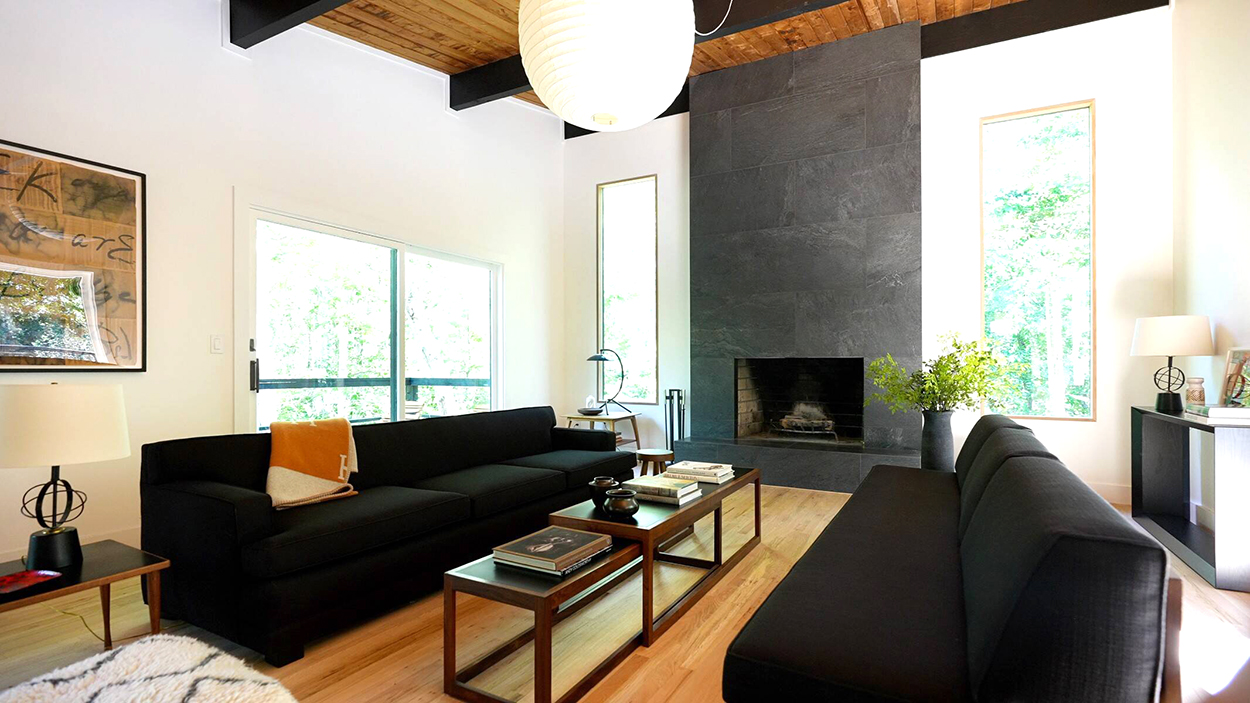
The forested 1-acre lot has a pool surrounded by indigenous grasses, lawns, and specimen trees, and private-path access to Gardiner's Bay. $2,995,000. Kathy Konzet, Sotheby's International Realty-Bridgehampton Brokerage, (631) 252-0254.
Fountaintown, Indiana
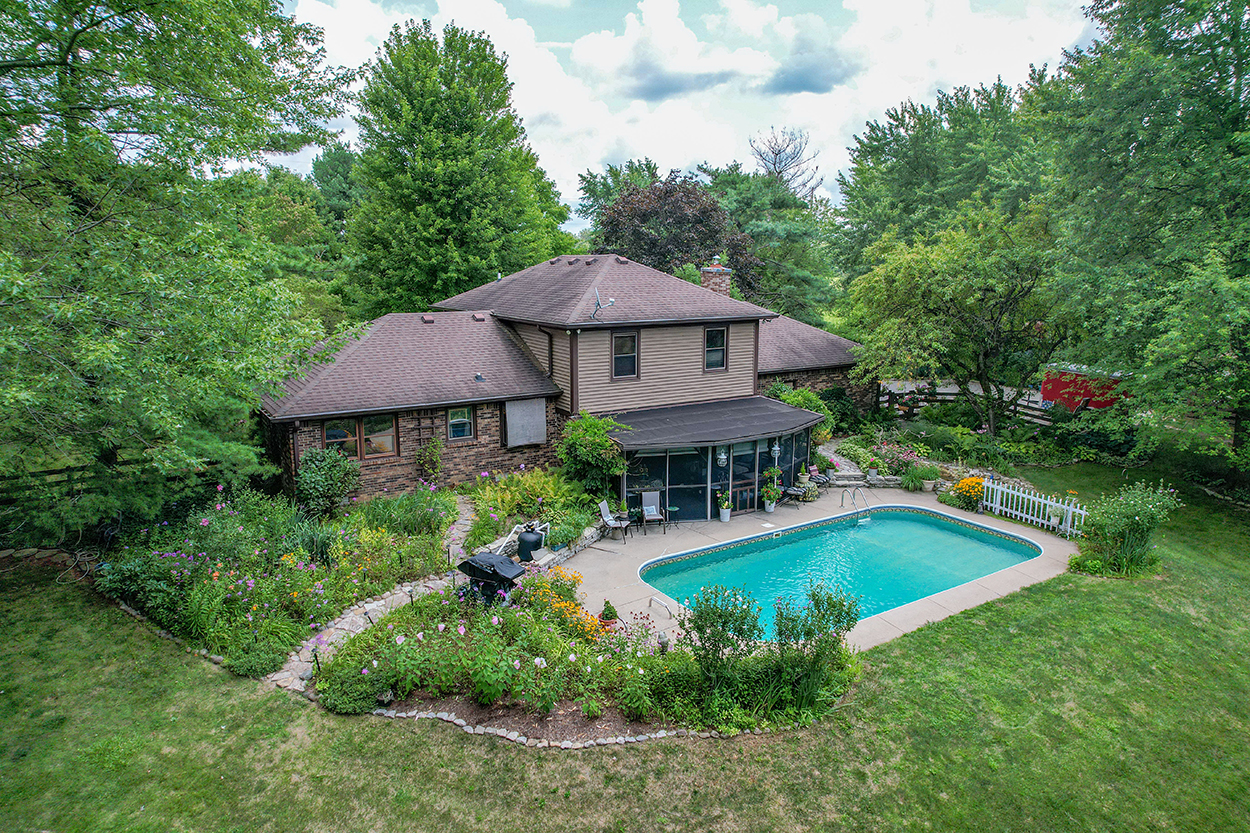
This three-bedroom split-level ranch house was built in 1976 on 6 acres of farmland 30 minutes from Indianapolis. The home has a step-down family room with rustic wood beams and paneling, brick wall, and woodstove; an eat-in kitchen; and a separate dining room.
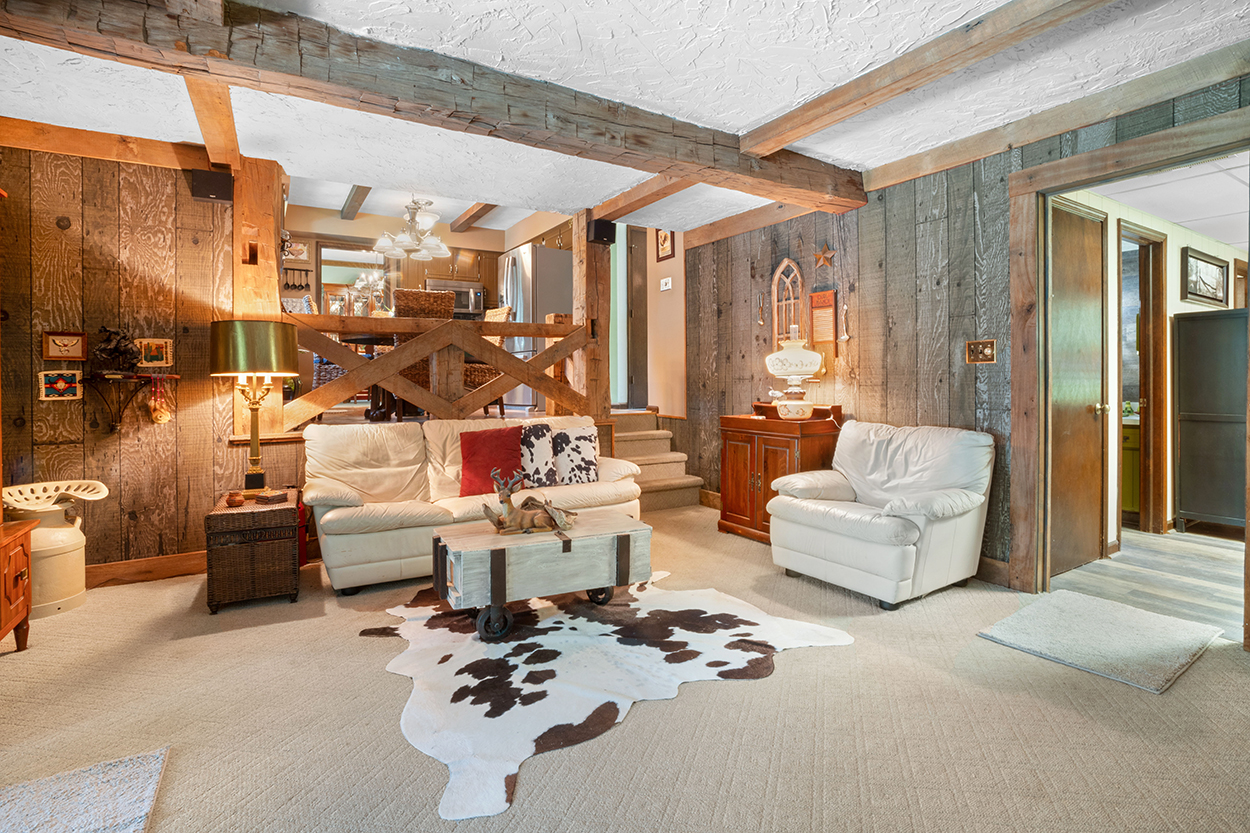
Beyond the screened patio overlooking the pool are mature trees, lawns, fenced gardens, a pole barn, a firepit area, a two-car garage, and wooded hiking trails. $549,900. Jim Perry, F.C. Tucker Company-East/ Luxury Portfolio International, (317) 281-9239.
This article was first published in the latest issue of The Week magazine. If you want to read more like it, you can try six risk-free issues of the magazine here.
-
 The broken water companies failing England and Wales
The broken water companies failing England and WalesExplainer With rising bills, deteriorating river health and a lack of investment, regulators face an uphill battle to stabilise the industry
-
 A thrilling foodie city in northern Japan
A thrilling foodie city in northern JapanThe Week Recommends The food scene here is ‘unspoilt’ and ‘fun’
-
 Are AI bots conspiring against us?
Are AI bots conspiring against us?Talking Point Moltbook, the AI social network where humans are banned, may be the tip of the iceberg
-
 A thrilling foodie city in northern Japan
A thrilling foodie city in northern JapanThe Week Recommends The food scene here is ‘unspoilt’ and ‘fun’
-
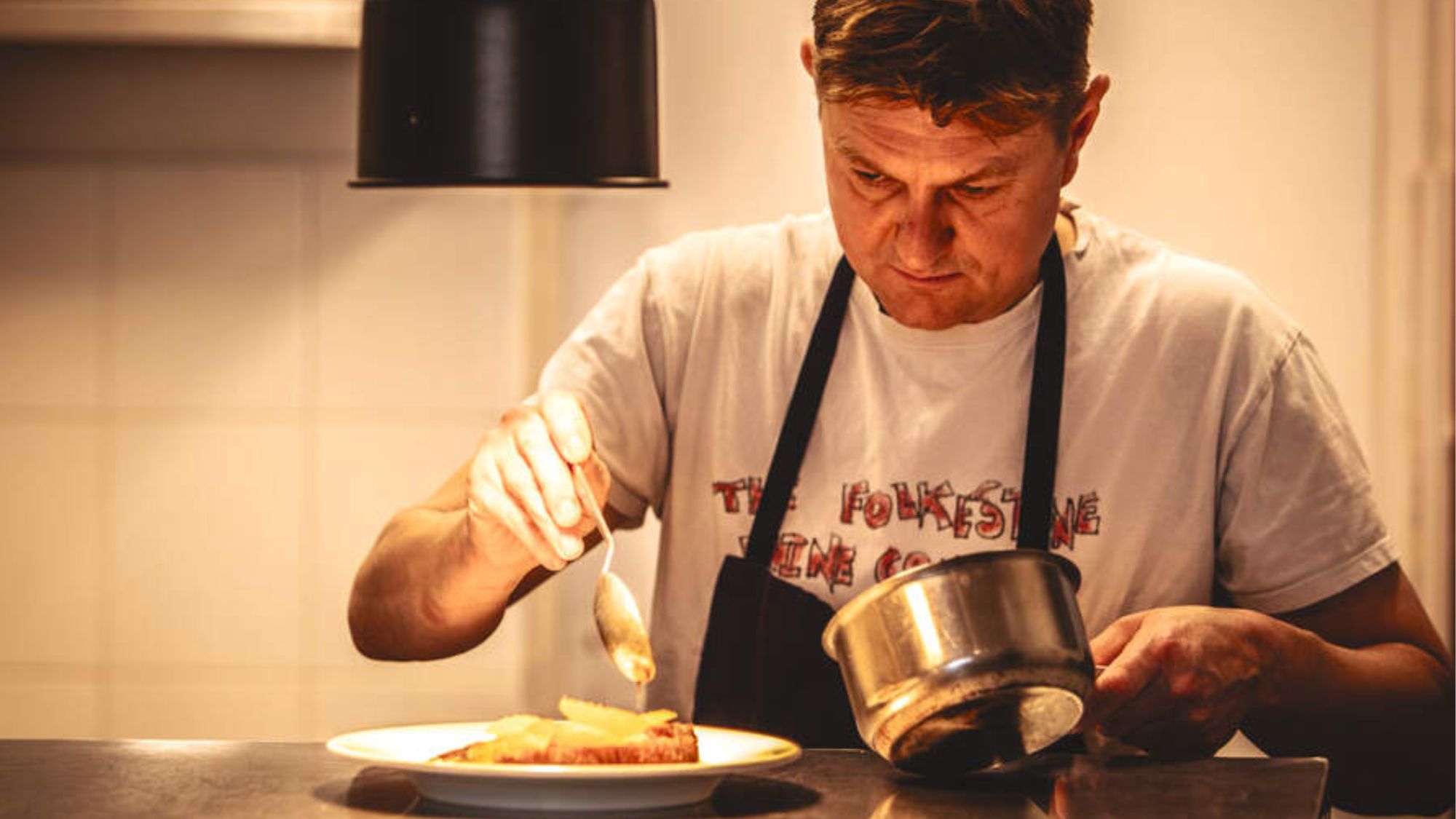 Tourangelle-style pork with prunes recipe
Tourangelle-style pork with prunes recipeThe Week Recommends This traditional, rustic dish is a French classic
-
 Samurai: a ‘blockbuster’ display of Japan’s legendary warriors
Samurai: a ‘blockbuster’ display of Japan’s legendary warriorsThe Week Recommends British Museum show offers a ‘scintillating journey’ through ‘a world of gore, power and artistic beauty’
-
 BMW iX3: a ‘revolution’ for the German car brand
BMW iX3: a ‘revolution’ for the German car brandThe Week Recommends The electric SUV promises a ‘great balance between ride comfort and driving fun’
-
 Arcadia: Tom Stoppard’s ‘masterpiece’ makes a ‘triumphant’ return
Arcadia: Tom Stoppard’s ‘masterpiece’ makes a ‘triumphant’ returnThe Week Recommends Carrie Cracknell’s revival at the Old Vic ‘grips like a thriller’
-
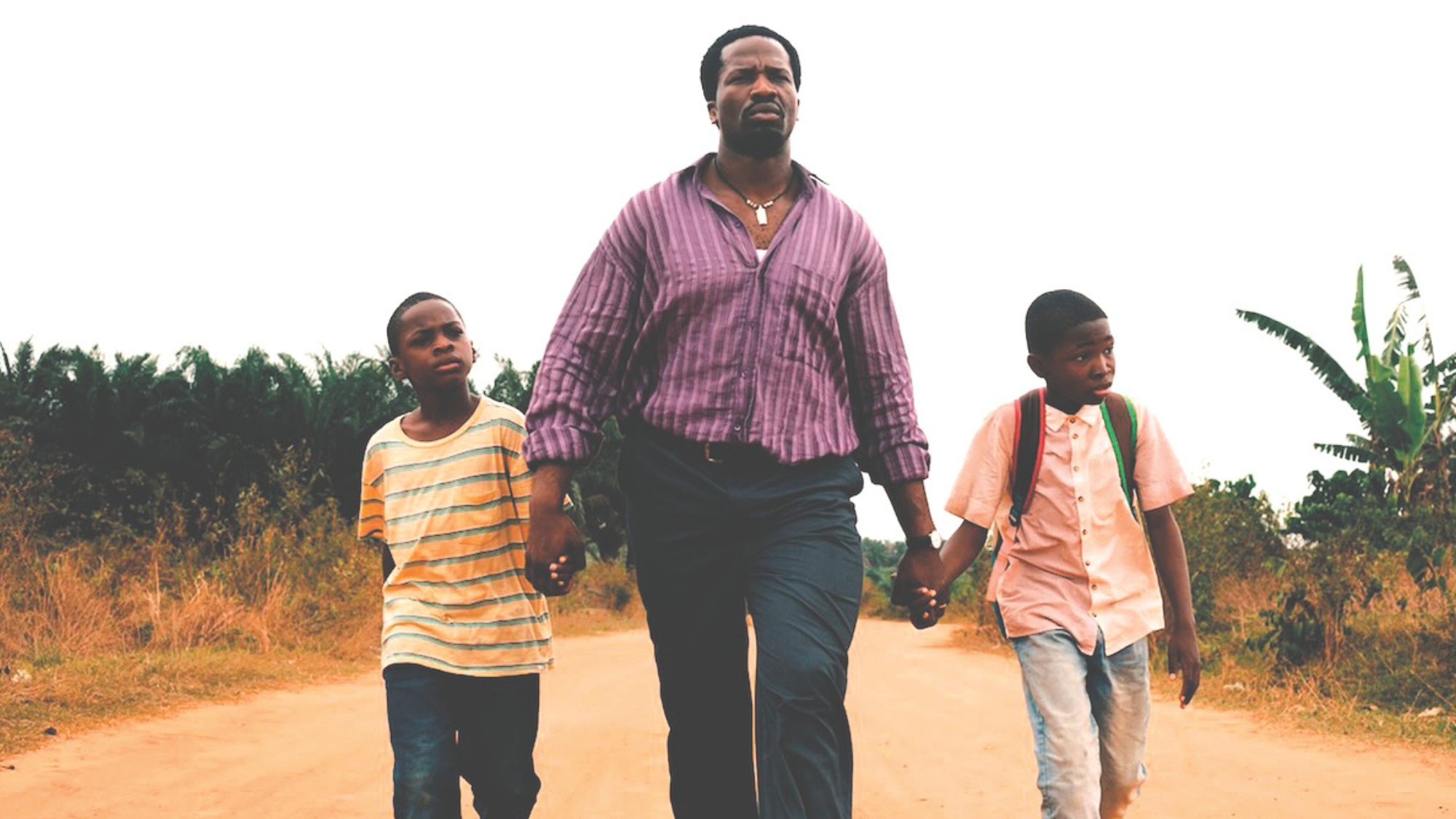 My Father’s Shadow: a ‘magically nimble’ love letter to Lagos
My Father’s Shadow: a ‘magically nimble’ love letter to LagosThe Week Recommends Akinola Davies Jr’s touching and ‘tender’ tale of two brothers in 1990s Nigeria
-
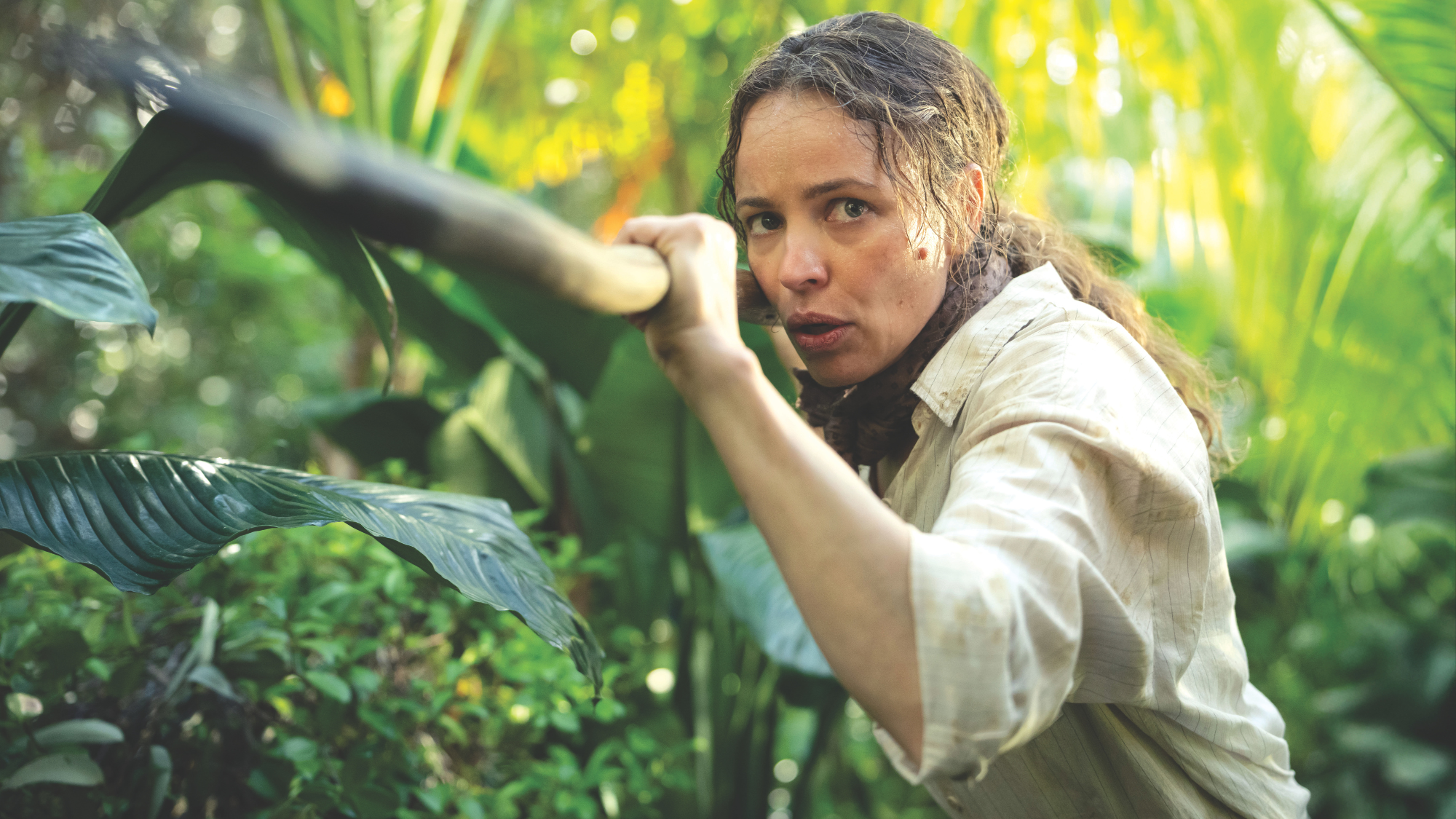 Send Help: Sam Raimi’s ‘compelling’ plane-crash survival thriller
Send Help: Sam Raimi’s ‘compelling’ plane-crash survival thrillerThe Week Recommends Rachel McAdams stars as an office worker who gets stranded on a desert island with her boss
-
 Book reviews: ‘Hated by All the Right People: Tucker Carlson and the Unraveling of the Conservative Mind’ and ‘Football’
Book reviews: ‘Hated by All the Right People: Tucker Carlson and the Unraveling of the Conservative Mind’ and ‘Football’Feature A right-wing pundit’s transformations and a closer look at one of America’s favorite sports