Best properties on the market
This week: Homes under 1,000 square feet
A free daily email with the biggest news stories of the day – and the best features from TheWeek.com
You are now subscribed
Your newsletter sign-up was successful
1. Aktiv Ideabox and Ikea teamed up to create this one-bedroom, 745-square-foot railroad-style home. It has an open kitchen and dining area, a living room with sliding doors, and attached outdoor storage space. Prior to delivery, purchasers may choose Ikea furnishings, which will arrive installed. From $86,500. Ideabox, (503) 510-4789
2. Solo 36 Bunkie This 475-square-foot modular home is constructed of steel, pine, and Douglas fir and does not require a permanent foundation. The living space includes a bedroom, a living room, a bathroom, a kitchen, and a sleeping loft. The house comes with cork flooring, birch cabinets and walls, and an optional pellet stove. From $87,500. Sustain Design Studio, (416) 516-7772
3. Kit_01 This two-bedroom, 992-square-foot kit home features a living room with a fireplace, a laundry room, an attic loft, and a kitchen that opens onto a dining area. Purchasers can choose among various materials for the roof, exterior siding, flooring, and interior hardware. The estimated time required to build the home is four months. Plans, $2,500. Zamore Homes, (713) 623-1926
The Week
Escape your echo chamber. Get the facts behind the news, plus analysis from multiple perspectives.

Sign up for The Week's Free Newsletters
From our morning news briefing to a weekly Good News Newsletter, get the best of The Week delivered directly to your inbox.
From our morning news briefing to a weekly Good News Newsletter, get the best of The Week delivered directly to your inbox.
4. Popomo Sided in hot-rolled steel, this 172-square-foot, one-bedroom home features a central three-panel sliding-glass door to optimize views from the living area. Interior details include a stainless-steel fireplace, standard-size kitchen cabinets, and a built-in closet. This home is designed to be built on a 20-foot-long trailer lot and costs approximately $20,000 to build. Plans, $17. Tumbleweed Tiny House Co., tumbleweedhouses.com
5. KC 544 This two-bedroom, 544-square-foot cottage was designed as an alternative to the FEMA trailers provided to New Orleans residents following Hurricane Katrina. The shotgun-style home has 9-foot ceilings, a living room in front, and a kitchen and bath to the rear. A deep front porch extends the living space outdoors. Estimated cost of construction from $110 per square foot. Cusato Cottages, LLC, (800) 913-2350
6. Epu Featured on The Oprah Winfrey Show, this 89-square-foot cabin from Tumbleweed is the same model the company’s owner lives in. Interior details include a living room with a stainless-steel fireplace, a loft bedroom, and a kitchen with a two-burner stove. The house is usually built on a utility trailer to provide optimal mobility. Plans start at $495. Tumbleweed Tiny House Co., tumbleweedhouses.com
7. Northwest Modern Designed with a centrally located kitchen and bathroom, this one-bedroom, 400-square-foot home has sleeping and living spaces at opposite ends. Customized siding options include reclaimed barn wood, corrugated metal, and fiber cement board. Starting at $75,500. Ideabox, (503) 510-4789
A free daily email with the biggest news stories of the day – and the best features from TheWeek.com
-
 The ‘ravenous’ demand for Cornish minerals
The ‘ravenous’ demand for Cornish mineralsUnder the Radar Growing need for critical minerals to power tech has intensified ‘appetite’ for lithium, which could be a ‘huge boon’ for local economy
-
 Why are election experts taking Trump’s midterm threats seriously?
Why are election experts taking Trump’s midterm threats seriously?IN THE SPOTLIGHT As the president muses about polling place deployments and a centralized electoral system aimed at one-party control, lawmakers are taking this administration at its word
-
 ‘Restaurateurs have become millionaires’
‘Restaurateurs have become millionaires’Instant Opinion Opinion, comment and editorials of the day
-
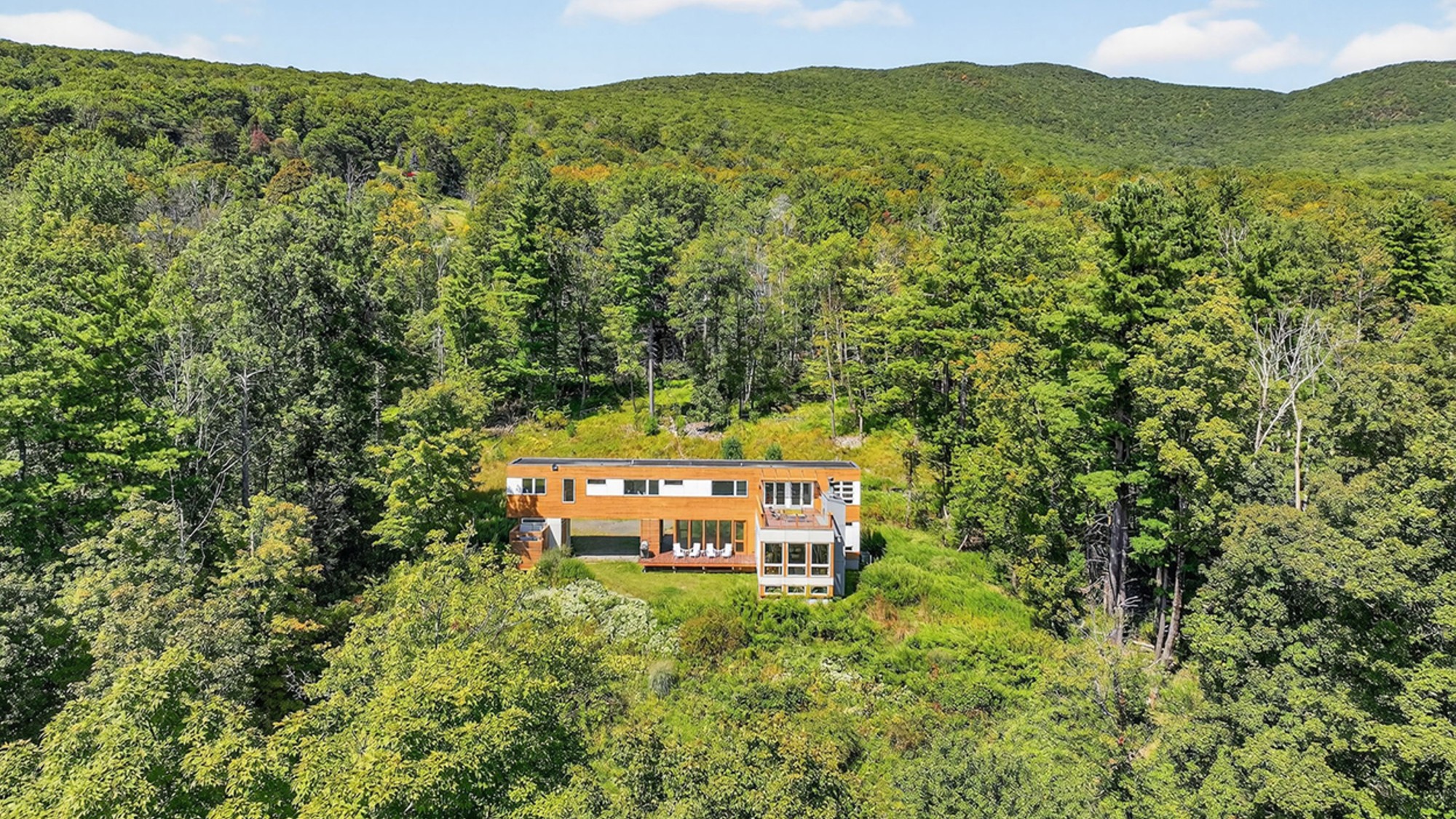 6 exquisite homes with vast acreage
6 exquisite homes with vast acreageFeature Featuring an off-the-grid contemporary home in New Mexico and lakefront farmhouse in Massachusetts
-
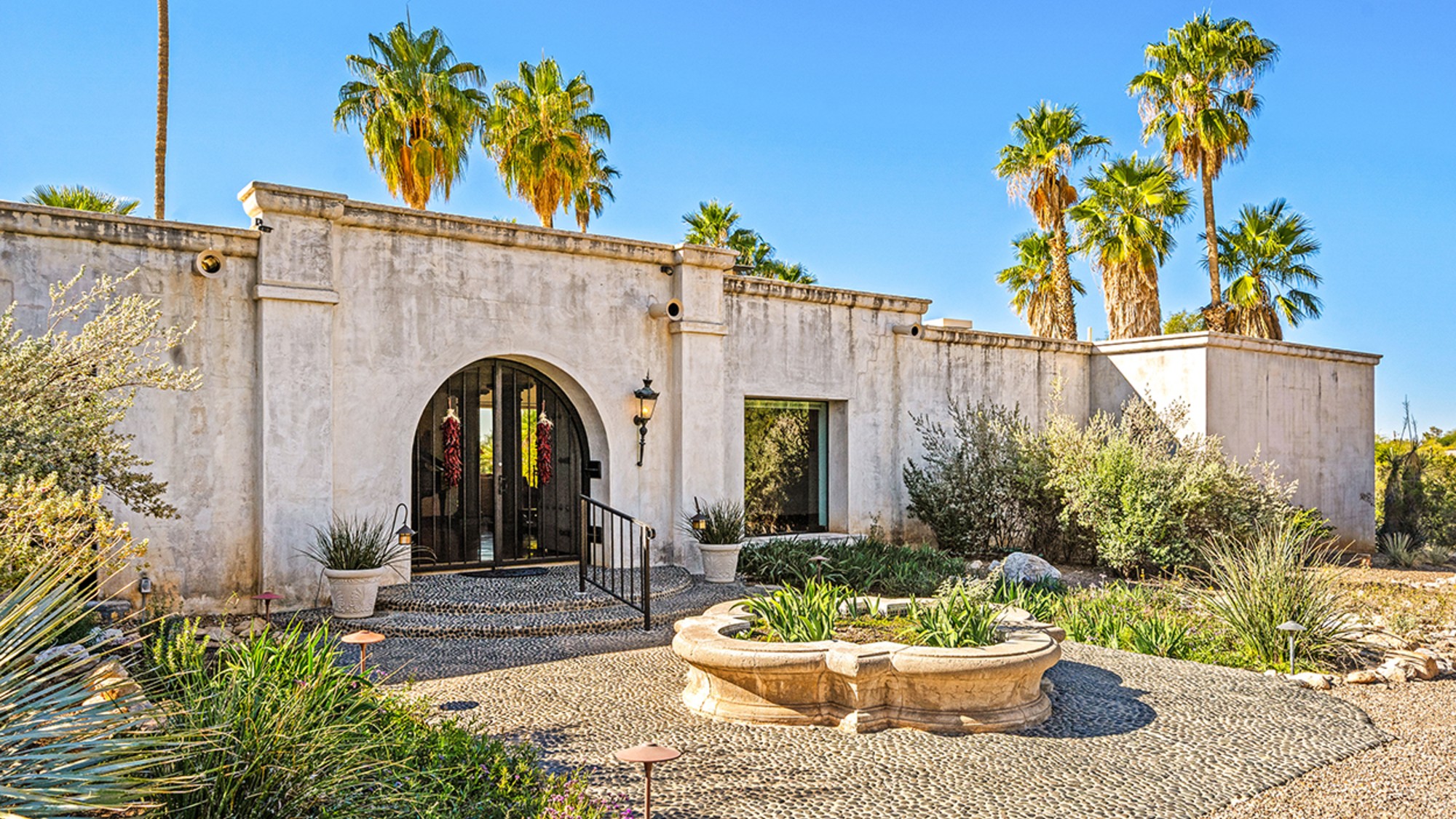 6 gorgeous homes in warm climes
6 gorgeous homes in warm climesFeature Featuring a Spanish Revival in Tucson and Richard Neutra-designed modernist home in Los Angeles
-
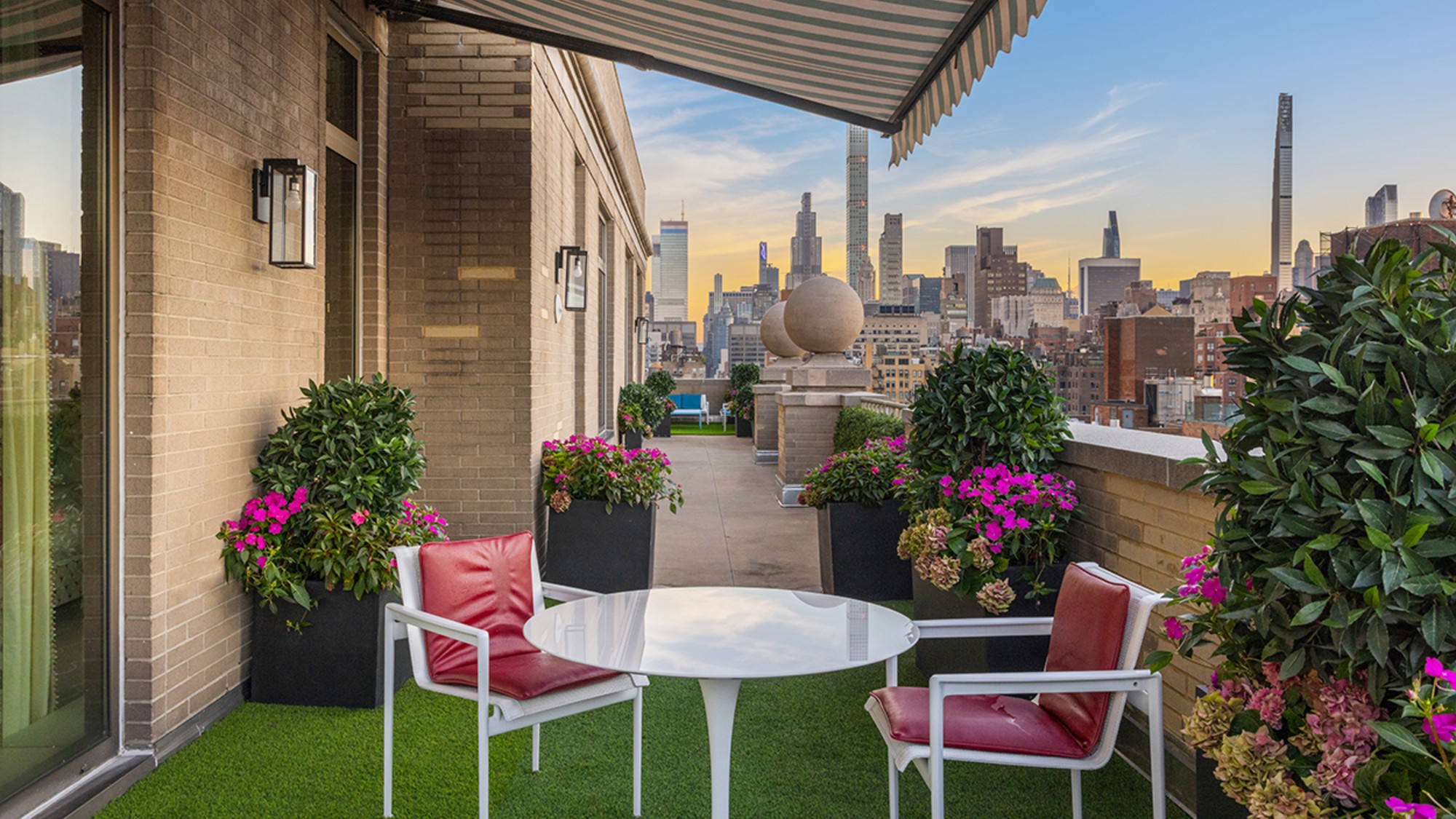 6 homes with incredible balconies
6 homes with incredible balconiesFeature Featuring a graceful terrace above the trees in Utah and a posh wraparound in New York City
-
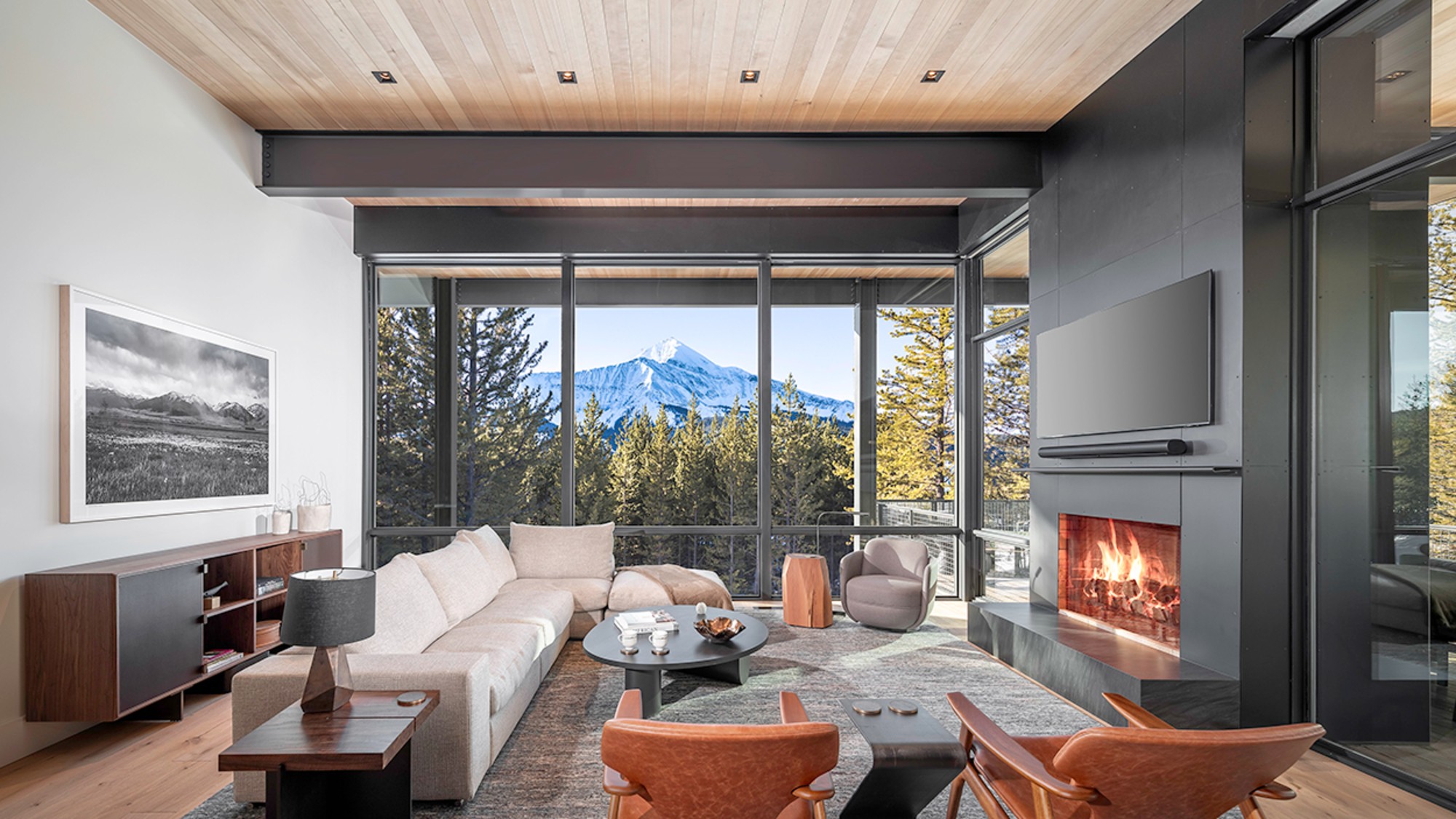 6 exquisite homes for skiers
6 exquisite homes for skiersFeature Featuring a Scandinavian-style retreat in Southern California and a Utah abode with a designated ski room
-
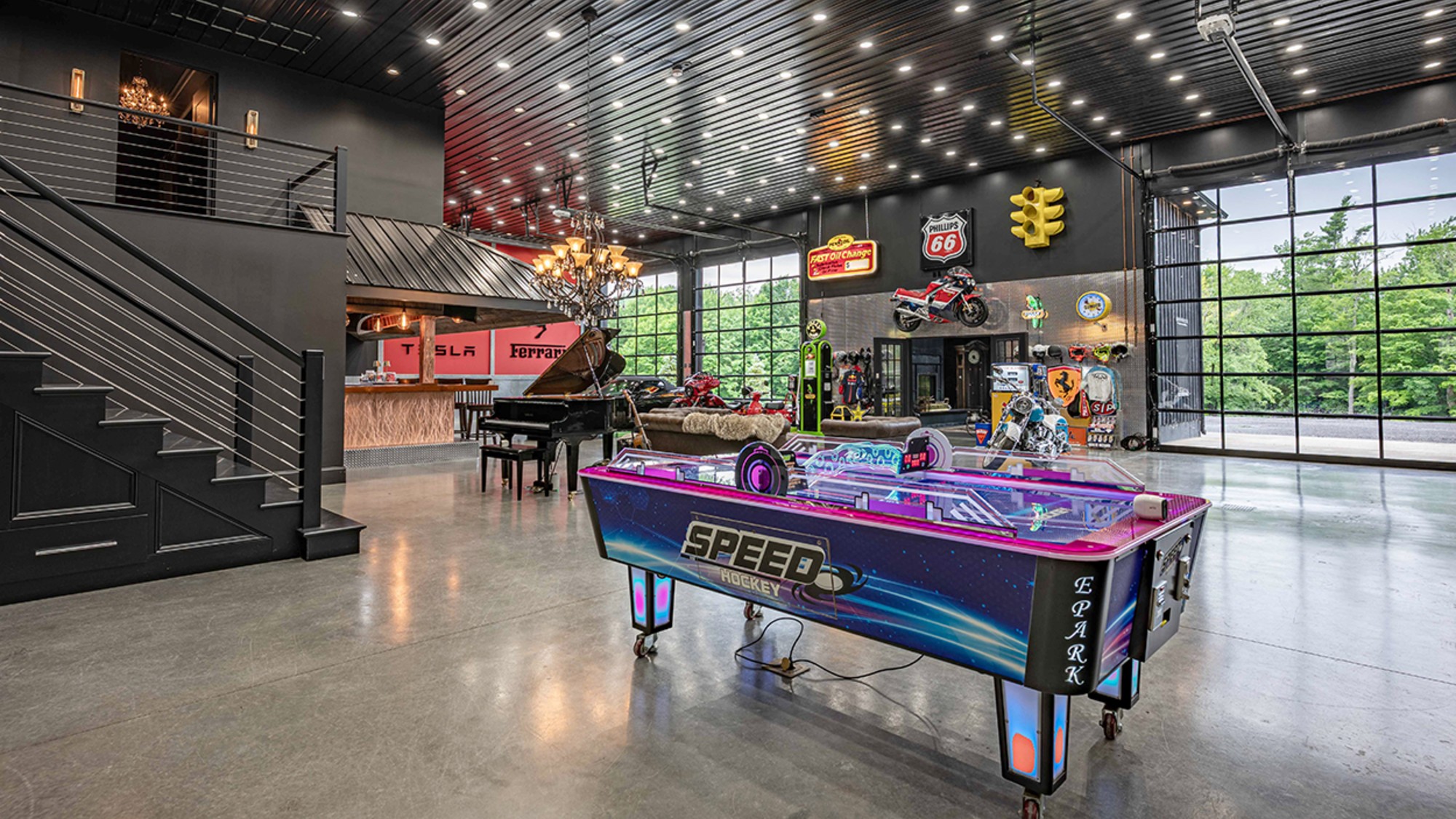 6 inviting homes with event spaces
6 inviting homes with event spacesFeature Featuring a Vermont compound with an airstrip and Virginia farm with a party barn
-
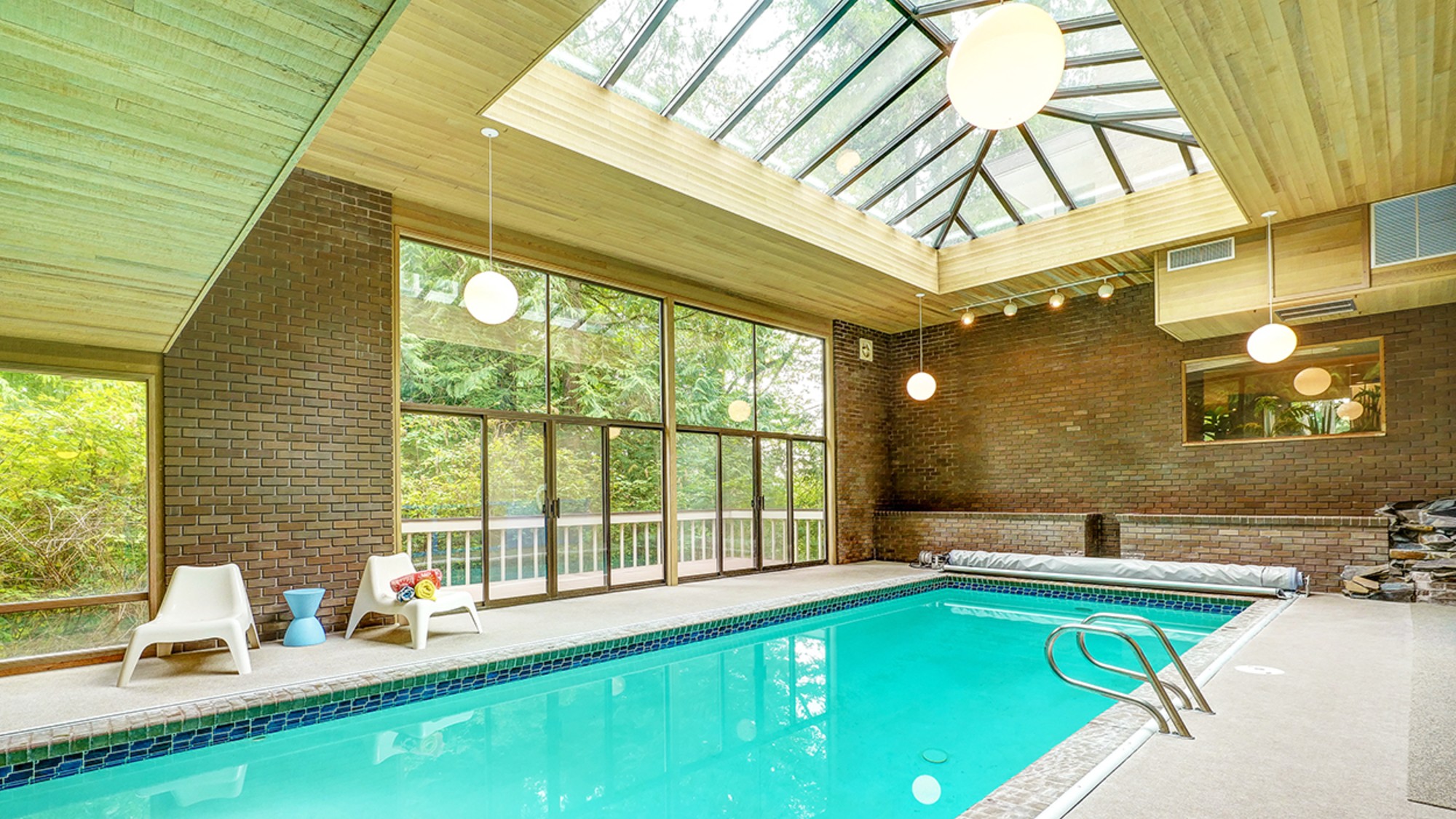 Striking homes with indoor pools
Striking homes with indoor poolsFeature Featuring a Queen Anne mansion near Chicago and mid-century modern masterpiece in Washington
-
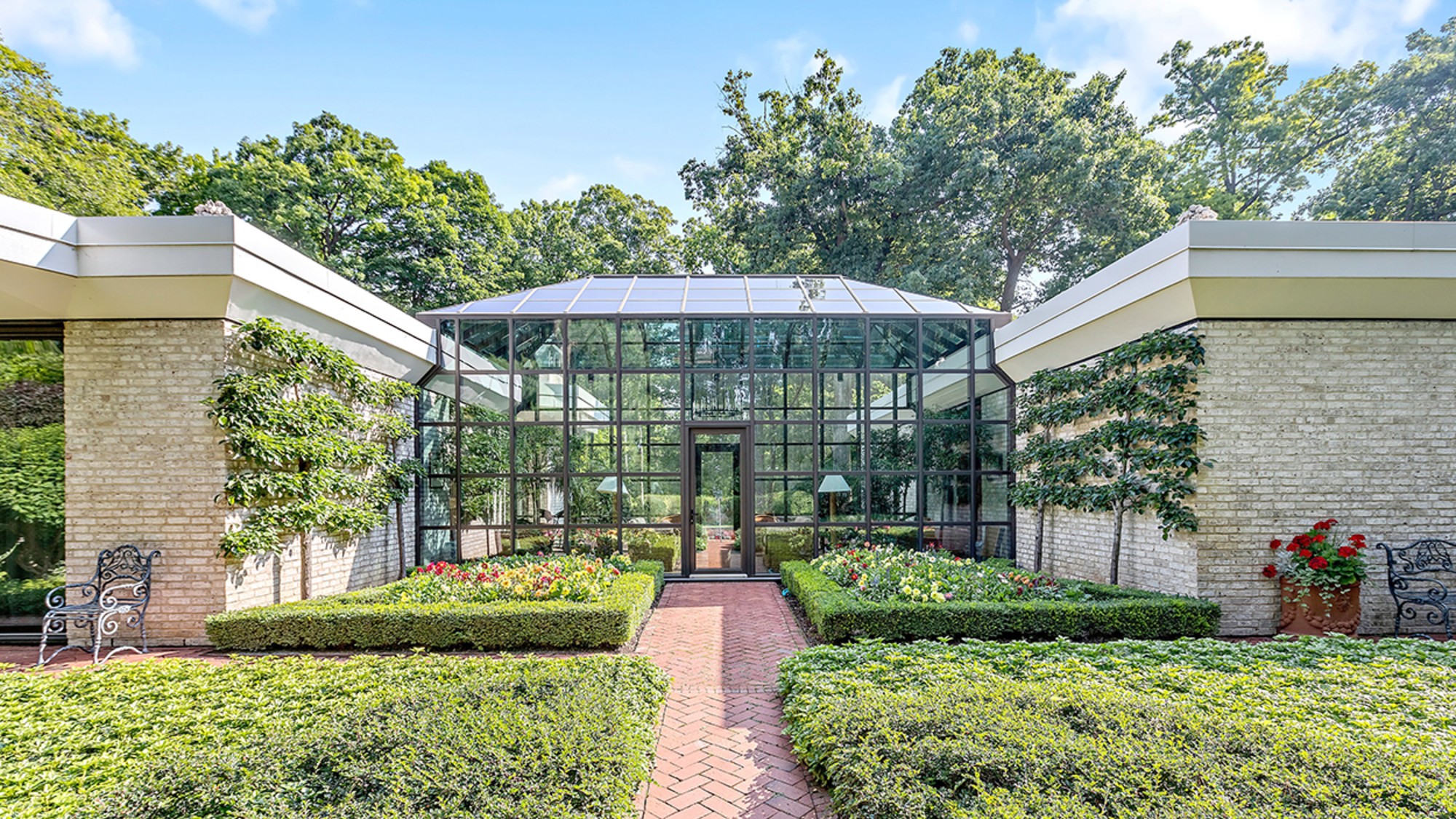 The best homes of the year
The best homes of the yearFeature Featuring a former helicopter engine repair workshop in Washington, D.C. and high-rise living in San Francisco
-
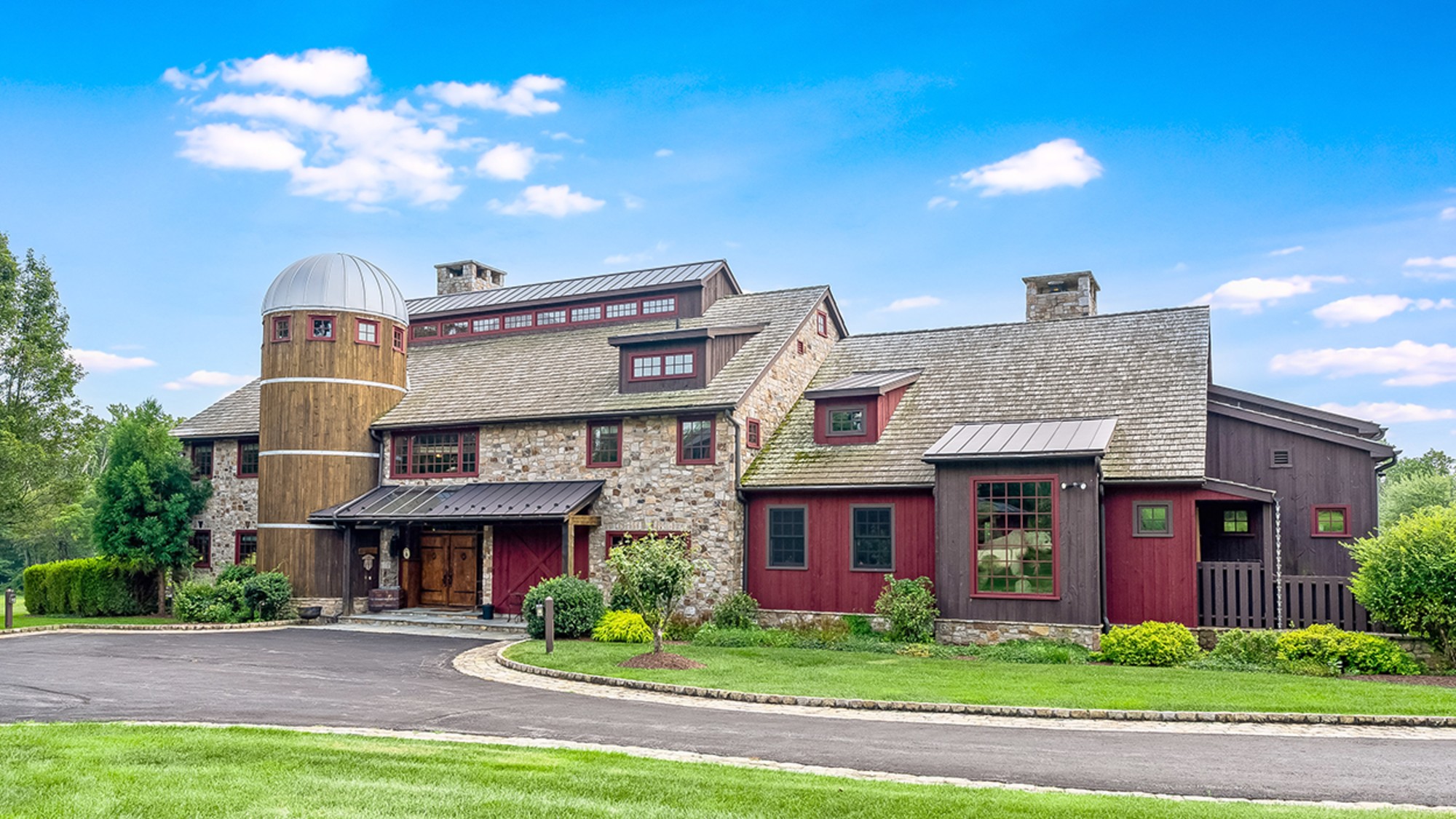 6 lovely barn homes
6 lovely barn homesFeature Featuring a New Jersey homestead on 63 acres and California property with a silo watchtower